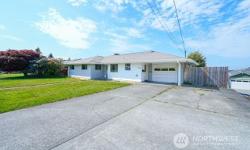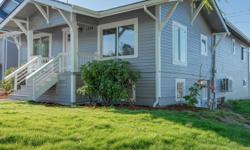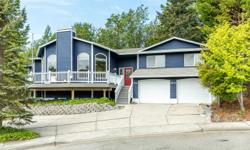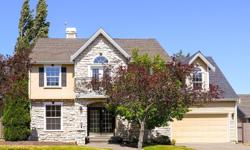EXCEPTIONAL 5-BR HOME WITH STUNNING WATER VIEWS IN 48° NORTH NEIGHBORHOOD
Asking Price: $1,475,000
About 1520 Latitude Circle:
Welcome to this exceptional 5 bedroom home with stunning water views in the highly sought after neighborhood of 48° North. This spacious home offers an impressive 4,469 square feet of open concept living, perfect for those who appreciate both style and functionality.
As you enter the home, you will immediately notice the attention to detail and quality craftsmanship throughout. The kitchen is a chef's dream, featuring an abundance of counter and cabinet space, as well as a large granite island. This beautiful kitchen seamlessly flows into the dining and living rooms, creating a perfect space for entertaining guests or enjoying family meals.
The primary suite is a true oasis, offering a luxurious retreat after a long day. The ensuite bathroom boasts a walk-in shower and a soaking tub, providing the perfect place to relax and unwind. An additional bedroom, full bathroom, and laundry room can also be found on the main level, providing convenience and easy living.
Step outside onto the deck and you will be greeted by a lovely backyard, perfect for outdoor gatherings and enjoying the peaceful surroundings. The front deck invites you to take in the magical water and island views, as well as watch the ferries go by. Imagine sipping your morning coffee or enjoying a glass of wine in the evening, all while taking in the picturesque scenery.
Upstairs, you will find a large family room, offering ample space for recreation and relaxation. Two more bedrooms and another full bathroom can also be found on this level, each offering great views of the surrounding area. Whether you need a home office, a playroom, or a space for guests, this upper level offers endless possibilities.
The lower level of this home is a true gem, featuring a huge bonus room complete with a high-definition projector and a 150" screen. This space is perfect for entertaining friends and family, providing a cinema-like experience right in the comfort of your own home. An additional bedroom and full bathroom can also be found on this level, offering flexibility and convenience.
Outside, the fenced yard and covered patio provide the perfect space for outdoor activities and relaxation. The four-car garage/shop offers plenty of space to store your toys and tools, ensuring that everything is organized and easily accessible.
This home is truly better than new, offering a combination of modern luxury and timeless charm. The breathtaking water views, spacious layout, and high-end finishes make this property a true standout. Don't miss your opportunity to make this exceptional home yours and start enjoying the waterfront lifestyle you've always dreamed of. Schedule your private showing today.
This property also matches your preferences:
Features of Property
Single family residence
Built in 2018
Fireplace(s), 90%+ high efficiency, forced air, tankless water heater
Ductless hp-mini split
4 Attached garage spaces
$750 annually HOA fee
0.29 Acres
$330 price/sqft
3% buyers agency fee
This property might also be to your liking:
Features of Building
5
4
4
2
Lower
Second
Main
Main
Lower
Main
Main
Second
Second
Second
Main
Finished
Ceramic Tile, Hardwood, Carpet, Wall to Wall Carpet
Fireplace(s), 90%+ High Efficiency, Forced Air, Tankless Water Heater
Ductless HP-Mini Split
Dishwasher, Disposal, Microwave, Refrigerator, Stove/Range, Garbage Disposal, Water Heater: Tankless, Water Heater Location: Garage
French Doors
Double Pane/Storm Window
Bath Off Primary, Ceiling Fan(s), Dining Room, Vaulted Ceiling(s), Walk-In Pantry, Walk-In Closet(s)
4,469
4,469 sqft
1
Gas, Main Level: 1
4
Attached Garage
4
4
Multi/Split
Split
Sea, Sound
Level,PartialSlope
Fruit Trees
Yes
Sound
0.29 Acres
Dead End Street, Paved, Cable TV, Deck, Fenced-Partially, Gas Available, High Speed Internet, Patio, Sprinkler System
P133675
Jurisdiction: City
See Remarks
Dishwasher, GarbageDisposal, Microwave, Refrigerator, StoveRange
SingleFamily
Northwest Contemporary
Single Family Residence
Cement Planked, Stone, Wood Siding
Poured Concrete, Slab
Composition
Very Good
2018
Landed Gentry
Company: Puget Sound Energy
Sewer Connected, Company: City of Anacortes
Public, Company: City of Anacortes
Xfinity, Xfinity
CCRs, Park
Anacortes
Anacortes
$750 annually
3%
Cash Out,Conventional,VA Loan
Property Agent
Julie Birkle
Windermere RE Anacortes Prop.





